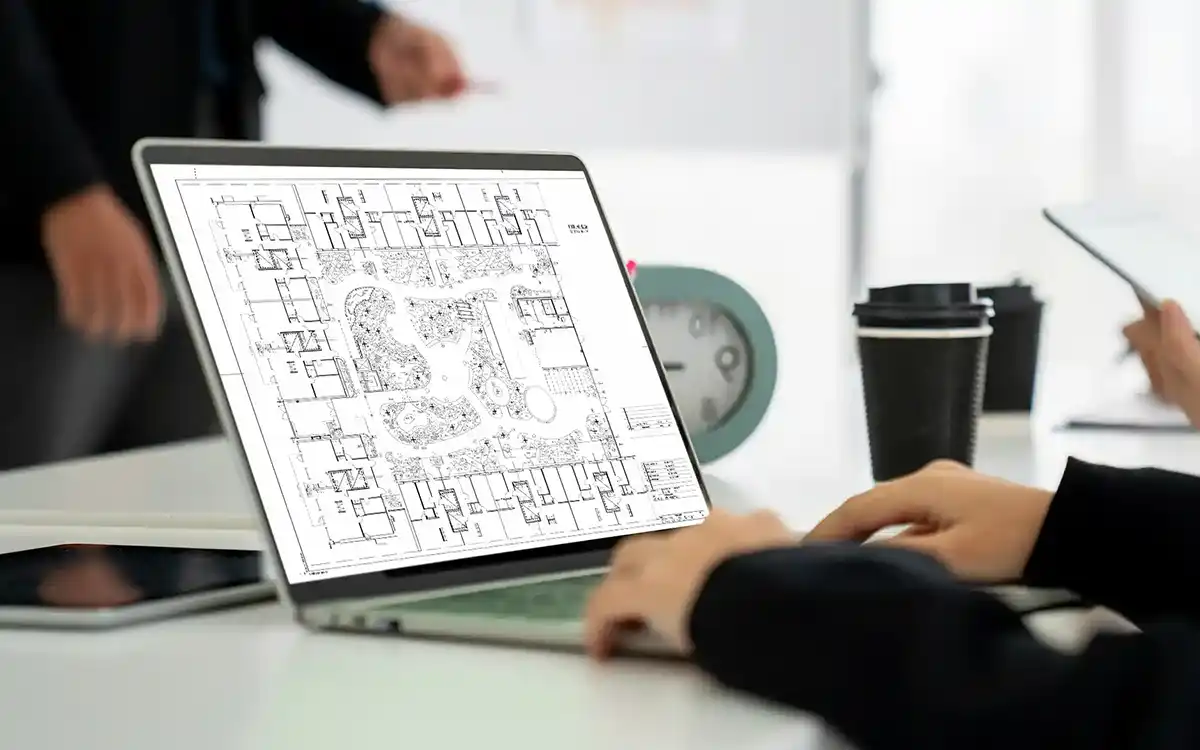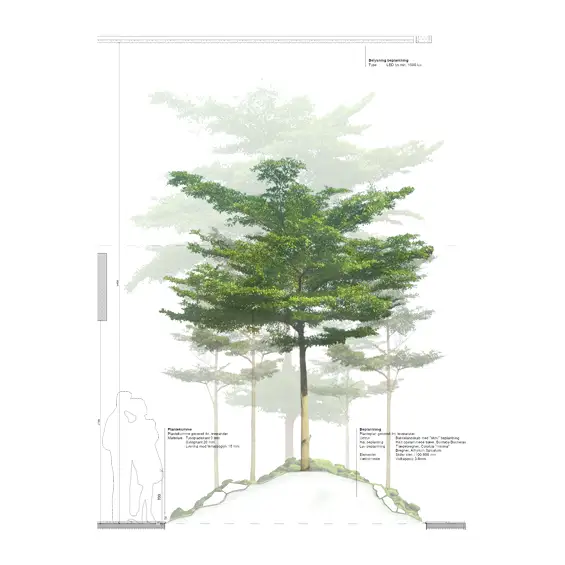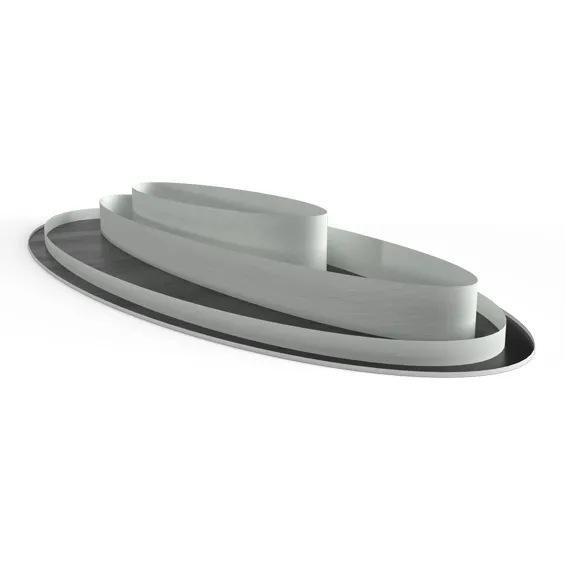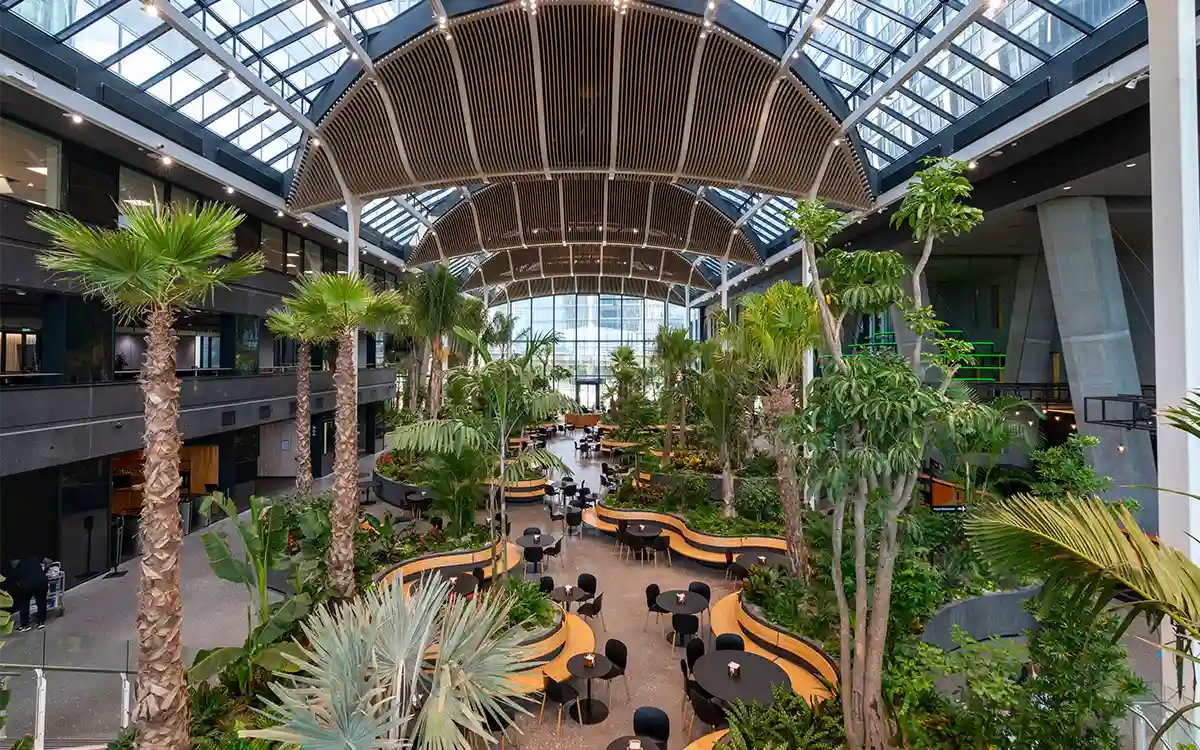Design and project planning for green spaces
The journey towards the realization of atriums and other green spaces begins with the crucial phases of design and project planning. The ultimate success of such projects often is determined on early involvement and meticulous planning, and we pride ourselves on being an integral part of this process.
In collaboration with our clients, architects, landscape architects, and contractors, we work to discover the ideal green solutions that align seamlessly with the project’s objectives. Understanding the intricate dynamics between green dreams and aspirations, but also the practical aspects of the surroundings and lighting conditions is essential. Our expertise lies in not only making these aspirations thrive but also ensuring that the chosen plants and trees are in harmony with their environment.
Our extensive experience in this realm allows us to understand how to navigate the planning of a project, following specific steps in a precise sequence. This process includes everything from soil types and irrigation systems to the final selection of greenery.

SAVAQ: The heartbeat of the green space
One critical element in the equation when creating green spaces on this scale is the irrigation system, as its proper function is integral to the project’s success and the future plant maintenance. To address this need, our partner and advisor, Börje Ohlin, has developed an automated and professional watering system specifically tailored to large planting projects. Known as SAVAQ, this system is employed in indoor atriums, winter gardens, and similar projects throughout the Nordic region, ensuring that the greenery thrives in optimal conditions.
From vision to reality
Subsequently, the design of the plants responsible for creating the overall green impression is a specialized field in which we excel. Crafting the combination of plantings with different expressions, sizes, and colors, all while considering the complexities of irrigation and lighting conditions, can be a complex task, particularly when dealing with thousands of plants. As such, we actively engage in the design phase, collaborating closely to ensure that the greenery not only meets but exceeds expectations.
Our involvement commences right from the inception of the project to the development, project planning, and design. This collaborative effort involves the customer, architects, landscape architects, and contractors, allowing us the privilege of contributing to the creation of these remarkable forms of green spaces. As a team, we strive to turn green aspirations into thriving realities, creating beautiful and sustainable spaces that enhance the quality of life for all who inhabit or visit these green havens.



Reference: Krebsehusene
At the project ‘Krebsehusene‘ in Esbjerg, Denmark, we were involved from design and project planning all the way to the maintenance of the finished atrium. We had a thorough collaboration with architects, contractors, and engineers, which paved the way for a successful green outcome.
This project showcases the principles of meticulous planning, plant selection, and design that we implement in our work. ‘Krebsehusene’ is a testament to the harmonious fusion of greenery, architectural excellence, and functional design. As a reference point, it highlights the significance of early involvement and a holistic approach to green project development.

Jon Lans
Expert in design and development of green environments